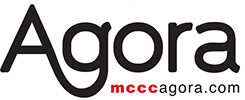
This is the tentative floor plan for the remodeled East and West Tech Buildings. Plans could change as user groups complete meetings with the architects.
The MCCC campus will change once again over the next year.
Since the college passed a millage in 2016, it has planned a series of remodeling projects.
The East and West Tech Buildings will be combined starting in the Fall Semester, which will create offices, computer labs, classrooms, and a brand new student space.
Construction will begin during Fall semester and will continue over the course of the semester until its finished, said Sue Wetzel, vice president of Administration.
“It’s kind of like a reset and a restart for us and it’s the direction that we’ve been planning for and wanting to move,” she said.
The new addition will be home to multiple divisions and will include some completely redone classrooms and computer labs.
“This is a realization of a long-term goal of the college to build a student success center on our campus to better serve the needs of students and our community,” Wetzel said.
Students are also excited for the new space.
“It’s time, because W and E are both wasted space. They need an update and there’s so many empty rooms,” student Hunter Wright said.
The current outdoor walkway between the Tech Buildings will be enclosed, and this space will house the student area.
“It’s cool that they’re putting in the student area like L. I was shocked, but L’s student area is actually pretty nice,” student Raiann Porkarski said.
Wetzel is most excited about this space, because it will be a testament to MCCC’s commitment to student success.
“This space is student-centered, and I think that that’s going to be very exciting for all of the end users,” she said.
The addition will also house the Learning Assistance Lab, disability services, and tutoring.
Wetzel said it will be accessible because it is at the front door of the college.
The offices of the Business Division faculty and Art department will be moving into the building, which insures Business offices will be together and the Art department and classrooms will all be in once place.
East and West Tech will need to be completely emptied, so the classes and faculty that currently reside in them will need to move before work can be done on the building.
The Business Division offices have already begun to move from the C Building to the La-Z-Boy Center.
The Middle College, RCTC, CIS classrooms, and the Business and Art faculty are also moving.
The classrooms and people that are being upended will primarily be moved to the La-Z-Boy Center and CTC.
Plans for construction are already in the works.
“Technically, we’re already started because we’re working with the architects and the construction manager. We’re putting the plans together,” Wetzel said.
There is still work to be done before ground is broken, and it comes in the form of red tape.
“User groups are still taking place and so the architects are making some revisions to the plan,” Wetzel said. “That’s the last drawing that I have, but it is not finalized.”
“It’s being revised due to the meetings with the user groups, which is important.”
Once the finalizations are made, MCCC has to get the plans approved by the state, but everything can continue to move forward in the meantime.
The final plans will be unveiled at a town hall meeting like the plans for the L building were, said Jack Burns, director of Campus
Planning & Facilities.

